How Subfloors Affect Hardwood Floor Installation
Healthy flooring is built upon a healthy subfloor installation. When installing hardwood floors, builders often cover wood joists with wood subfloors.
At other times, installers lay engineered wood over concrete subfloors. Add to this the rapid evolution of eco-friendly adhesives, and you get a sense of modern flooring’s installation complexity. Today’s flooring choices are so versatile that subfloor moisture issues can have a large impact on the success of the flooring installation [I].
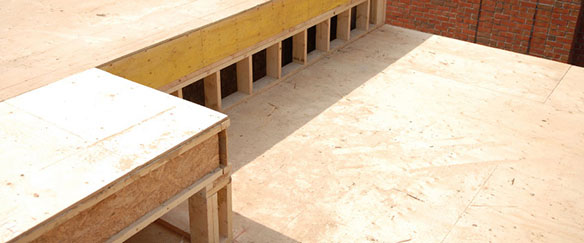 Moisture content (MC) is the proportion of moisture held in a material and applies to both wood and concrete. Every wood cell contains moisture in its walls and nucleus, while every concrete mixture contains some amount of water.
Moisture content (MC) is the proportion of moisture held in a material and applies to both wood and concrete. Every wood cell contains moisture in its walls and nucleus, while every concrete mixture contains some amount of water.
When installing wood floors over concrete slabs with adhesives, we add moisture between the floor and subfloor. Flooring adhesive manufacturers are replacing toxic volatile organic chemicals (VOCs) with water. Between the concrete, the wood, and the flooring adhesives, it is impossible to avoid the need for proper MC measurement and management.
Industry rule-of-thumb is: Make sure the subfloor is clean, dry and flat before applying any hardwood flooring [ii]. But how can you be sure it is dry enough without moisture testing?
Following are some general guidelines as they relate to specific combinations of building materials in floors and subfloors.
Plywood and Oriented Strand Board (OSB) Subfloors over Joists
Newer homes with basements and crawlspaces utilize plywood and OSB subfloors over joists. The greater the space between joists, the thicker the plywood and OSB must be. Fasteners must be properly placed (according to manufacturers’ specifications) so they do not protrude. Subfloors must be free of contaminants such as paint, sealer or drywall compounds.
This wood-based flooring combination must be flat for successful floor covering. The subfloor can be flattened by sanding down the high areas or by installing shims. If there are any creaks, squeaks or loose panels, refasten the subfloor to the joists before applying the flooring.
A wood moisture meter can be an extremely helpful tool to pre-empt warped wood subfloors. The National Wood Flooring Association (NWFA) recommends that flooring installers measure the MC of the subfloor and the joists first.
The NWFA recommends a minimum of 20 moisture meter readings for every 1,000 square feet [iii]. Using moisture meters for wood is vitally important to guaranteeing the wood subfloor’s integrity.
Particleboard over Plywood Subfloors
That’s right! Installers frequently find particleboard as a subfloor layer over plywood when carpeting or vinyl is ripped out. Since particleboard has no holding power for fasteners, the only suitable wood flooring that can be installed is a floating floor. Other wood floors can be installed if the particleboard is ripped out.
Particleboard is manufactured by mixing wood particles or flakes with a resin and forming the mix into a sheet. In panel production, other chemicals, including wax, dyes, wetting agents, and release agents, can be added to make the final product water, fire, and insect-proof or to give it some other special quality.
The sheets are cold pressed to reduce their thickness and to make them easier to ship. Particleboard is prone to expansion and discoloration due to moisture, especially if not covered with paint or sealer.
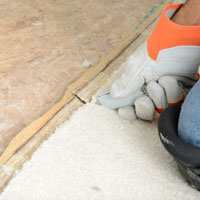
Ironically, plywood’s construction can also pose an MC challenge. Plywood consists of several thin sheets of veneer, which are first either air dried or kiln dried and then glued together. The veneer sheets are applied with an adhesive and stacked. The glued sheets are then usually run through a hot press to dry the glue and are then trimmed, sanded if necessary, and graded for quality.
Wood flooring lovers need not fear this, but they must utilize moisture meters for wood to ensure stable MC in these materials. Improper MC levels in the subfloor can produce all kinds of residual flooring problems when wood, carpet, or vinyl are covered. Thus, moisture meter testing is even more imperative with wood subfloors made from multi-sourced wood products.
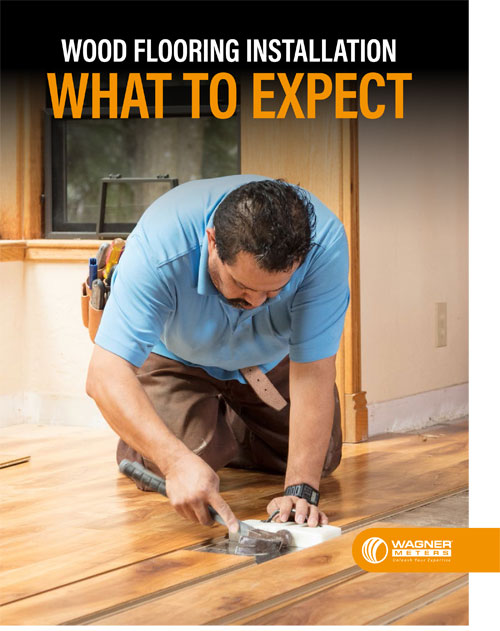
Free Download – Wood Flooring Installation: What To Expect
Concrete Subfloors
MC is part of a dynamic concrete slab formation process. There is always water content in concrete mixtures, and those mixes are becoming more engineered than ever. Homes without basements may still have concrete subfloor foundations below the ground (known as “grade”).
A concrete moisture test is equally crucial to concrete subfloors. The water content in concrete migrates from the bottom of a slab to the surface, where it evaporates according to changes in relative humidity (RH). The internal moisture must be allowed to dry appropriately, based on the flooring and adhesive being used on the job.
The internal moisture is key because once the finished floor product is installed, the moisture equilibrates and the surface moisture will eventually change. If the internal moisture is not appropriately dry, it may cause problems with the adhesives and flooring products.
Many builders mistakenly believe that surface MC levels reflect the whole slab. It is essential to verify internal slab moisture levels. A concrete moisture meter works for surface-level MC assessment only, but to see further into the slab, RH testing is required.
Successful flooring is built on a dry, clean, flat subfloor. Keep moisture testing and assessment at the top of your list.
Additional Reading: “Underlayment and Subfloors” International Standards & Training Alliance
Additional Reading: The Ultimate Guide to Hickory Hardwood Flooring
Tony Morgan is a senior technician for Wagner Meters, where he serves on a team for product testing, development, and also customer service and training for moisture measurement products. Along with 19 years field experience for a number of electronics companies, Tony holds a B.A. in Management and his AAS in Electronics Technology.
Related Posts via Taxonomies
Last updated on August 9th, 2022

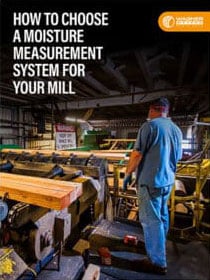
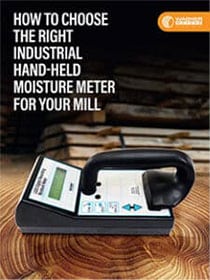

Reality is, subfloors, such as vinyl, carpet, concrete, or ceramics cannot support a solid hardwood installation and should be removed before you install. Engineered hardwood can be installed over concrete, wood, tile, and full adhered vinyl subfloors when installed as a floating or glue-down floor.
Young DIY homeowner- Laid 1200sqft of Maple tongue and groove hardwood directly over particle board…. How screwed am I? Or has this been done before and could be ok; just not industry standard?
Kevin,
Your floor could be fine. It has the capacity to fail but it doesn’t necessarily mean it will.
Great advice here on the subfloor. I’ve seen some frustrating situations with particleboard too and it is just more annoying than anything. Most quality installation companies take the time to get the subfloor right and then it makes refinishing even easier later down the road.
I had our contractor remove the particle board on top of the plywood before the 3/4” floor installation. And I am happy I did that. He had to add a 1/4” plywood on top of he 1/2” that was left, I was worried this would be inadequate but it worked out well. The tongue and groove flooring is bulletproof.
My husband and I bought a new home with beautiful wood floors. We’ll have to keep this in mind because it’s important to us that our home be well maintained and beautiful. I think anyone with hardwood floors that haven’t been restored in a while should look into having it done because likely they not only have scuffs and a dull floor that could use protection, but the color itself would benefit from a refresher. Jenny http://www.hardwoodfloorrefinishingseattle.com
I had our contractor remove the particle board on top of the plywood before the 3/4” floor installation. And I am happy I did that. He had to add a 1/4” plywood on top of he 1/2” that was left, I was worried this would be inadequate but it worked out well. The tongue and groove flooring is bulletproof.
we had $10,000 worth of engineered wood flooring installed and within a few months dark spots started to appear and in some places whole boards, what do we do now?
Herman, was the flooring installed over a wood-based subfloor or concrete?